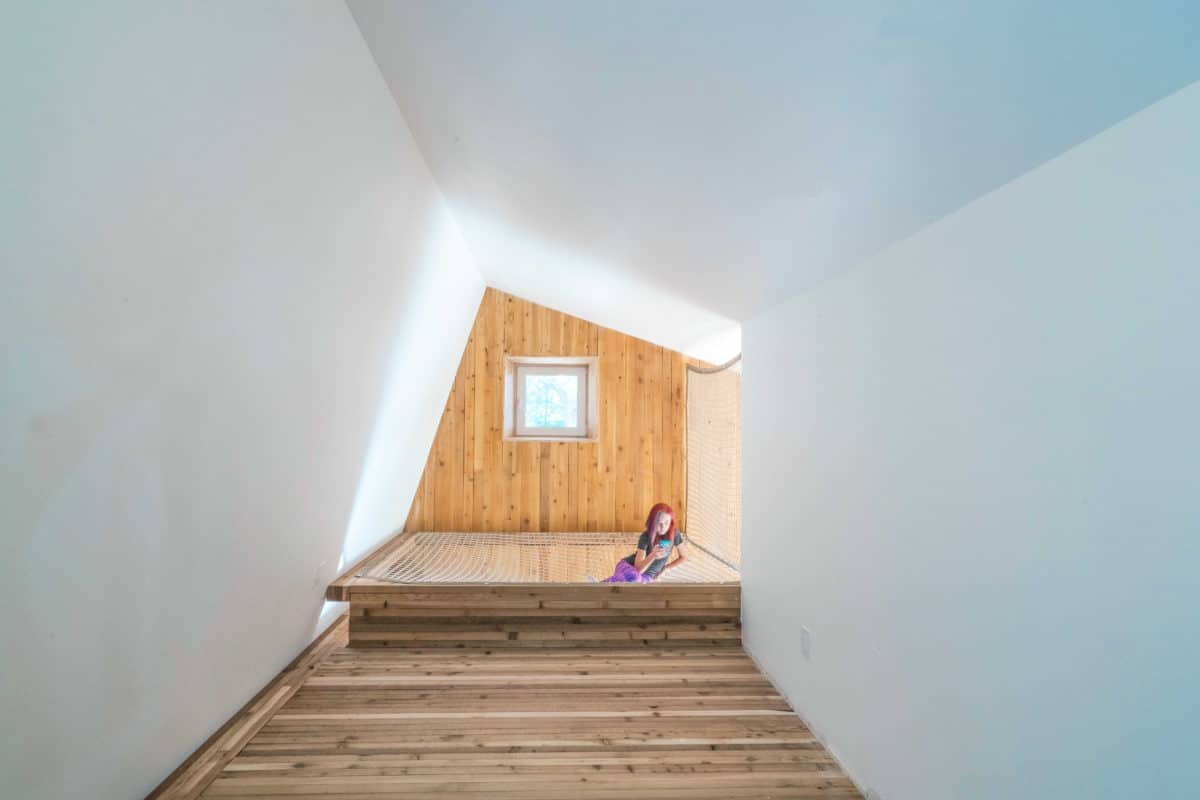
Passive House Design
The construction concept on how to reduce a building’s ecological footprint
Can a house be energy efficient, comfortable, affordable and ecological at the same time? Over 2 million square meters of certified structure worldwide prove that the answer is YES! And that this low impact building concept is much more than just a short-term trend.
We spoke to the certified Passive House consultant, book author and Colorado Hideaway designer and owner Andrew Michler about how architecture can be hyperlocal and how you can save money living in a Passive House.
Interview with Andrew Michler

Hyperlocal architecture is an approach to developing forward thinking and humanly engaged buildings.
Andrew Michler
What’s a Passive House?
AM: Passive House is primarily a comfort and very low energy standard which can be implemented for any kind of building in any climate. Note by the editor: A similar standard, MINERGIE-P, is used in Switzerland.
What was the inspiration for your Passive House?
AM: At first, when I came upon Passive House after years of research, building and design work on sustainable building practices, it was very unique and intimidating. The thought that a certified home could reduce energy consumption by 80% was staggering. But as I learned more about it, I came to realize how much it was also aimed at the well being of occupants and open ended in how to approach it.
Tell us about the materials you used to build the house.
AM: Passive House will let you build with whatever materials you like, so I opted to design my first project MARTaK with no foams and adhere as close as I could to a cradle to cradle methodology. This means it is wood framed with cellulose and mineral wool insulations. I also utilized simplified finishes: Slate tiles, unpainted steel roof, plywood floors and cabinets, concrete counters, and even picket fence as a cladding allowed for a humble pallet, which seems to work well in a rural wooded setting.
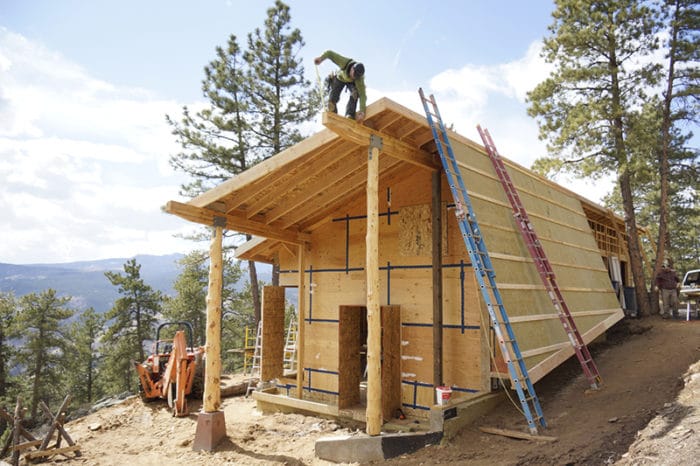
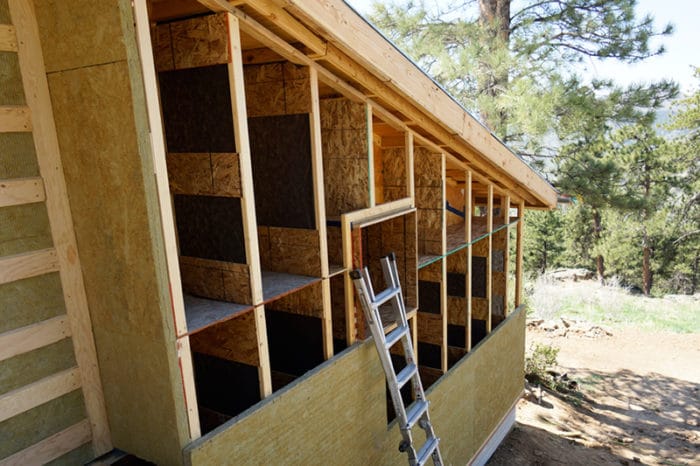
How long did the project take from conception to completion?
AM: The design took about 6 months, and since it was my first passive house, the learning curve was steep. The building itself took two years from foundation to finish. I was writing a book at the time, so I had to divide my time between the two projects.
What is your favourite aspect of the house?
AM: My personal favourite space is actually the bath. I love the sunken shower and the clarity of the space. But the most joyful part is seeing visiting kids pile up and camp out on the net bed, it has taken on a life of its own.
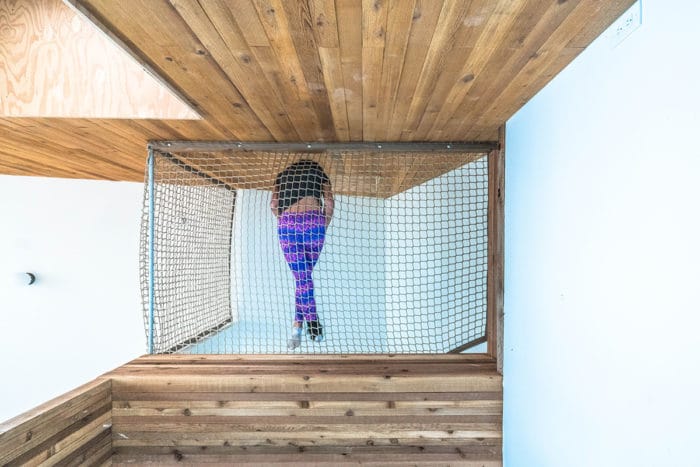
Let’s talk facts and figures. Building costs? Maintenance costs?
AM: I actually don’t talk about the building costs, as it is a personal project. And as I did much of the work myself, it’s hard to compare. Being my first Passive House, progress was slow at times because we wanted to make sure to meet the rigorous standard. I also ended up paying for help in the design, which turned out to need to be completely redone. That is the disadvantage of being the first at something and having to learn by your mistakes. I estimate we are about 15% more than what an equivalent house would cost upfront. Maintenance costs are easy. There are none outside of changing air filters and paying about $0.50 a day on average for propane.
What was the biggest challenge?
AM: As I noted during the construction there was a lot I did not know. It was only after the main construction was finished, that I took the Passive House Designer training and completed the energy modelling. The deliberateness paied off, as the house is more than twice the energy efficiency of even Passive House requirements, for what is now called Certified Passive House Classic.
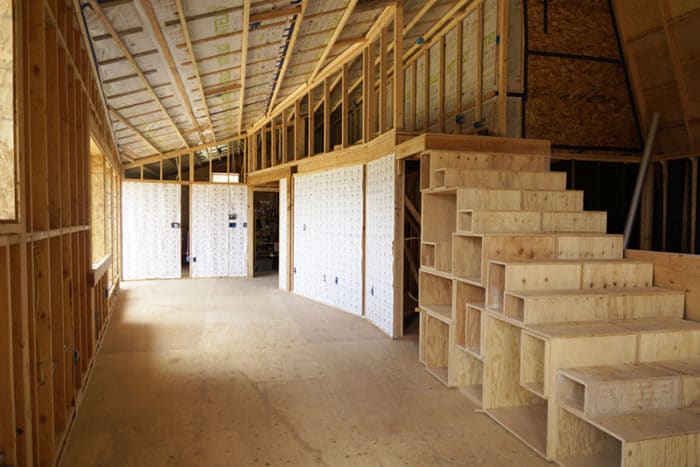
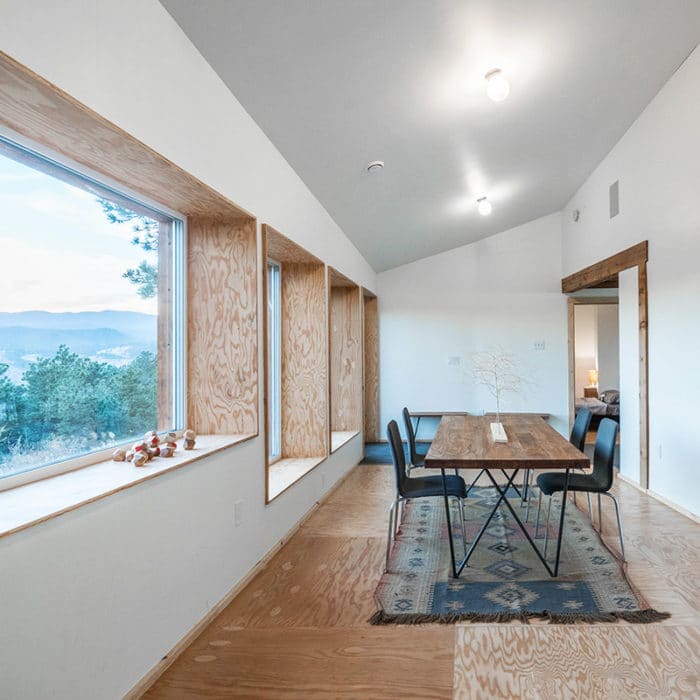
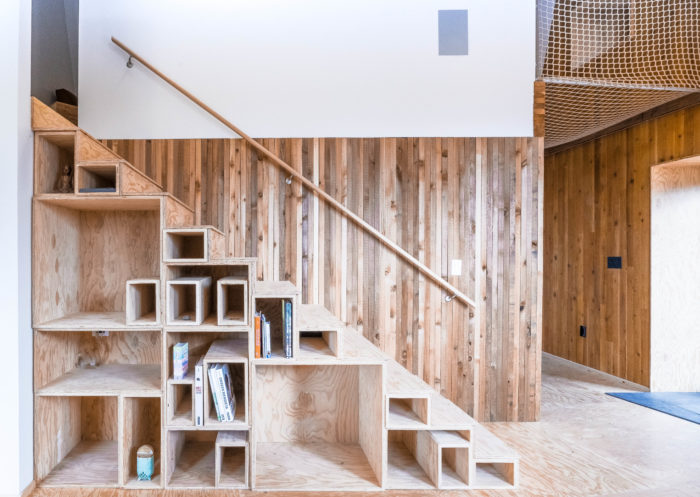
How do you see the future of Passive House design?
AM: My book Hyperlocalization of Architecture is on contemporary localized architecture and as I see Passive House evolve from its roots, it very much epitomizes this trend. It’s a very powerful but subtle design process. Early buildings tended to be simple and mostly single or small multifamily homes. Now, as designers have gained more experience, I find new Passive Houses to be much more varied in scale and challenging in their design approach. The other major innovation is how many of these projects are much more adept in the environmental impact of the materials. Low processed and low embodied energy structures are now ordinary.
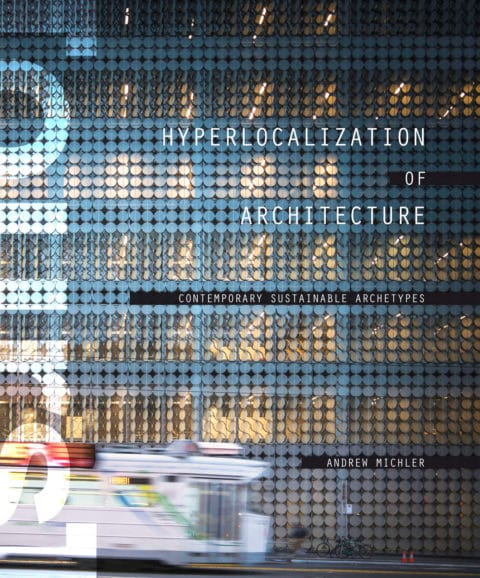
Any simple tips on how to bring Passive House elements into an existing building if you are on a tight budget?
AM: I don’t have any simple tip for existing buildings as they tend to be the more complex to get good results from retrofitting compared to new construction. If you plan in staying there for a longer time, then the best approach is to upgrade to very high performance components over time. Make a long term plan and stick to it. Replace gas appliances with modern electric heat pumps and inductive stoves, make the envelope as airtight as you can and introduce balance fresh air, replace windows with passive house quality windows. The list goes on and each building has its own particular needs.
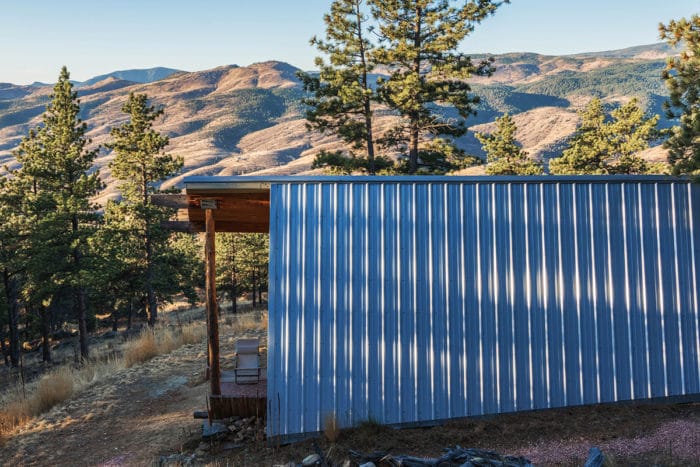
Do you have any other interesting projects on the horizon?
AM: Some guests from Off Grid Hideaways spent a night in the Colorado Hideaway to understand more about the Passive House concept and the next week they bought the property next door. I designed an off grid Passive House for them which is just breaking ground. It’s an exciting opportunity to see my own Passive House design process evolve from when MARTaK was realized.
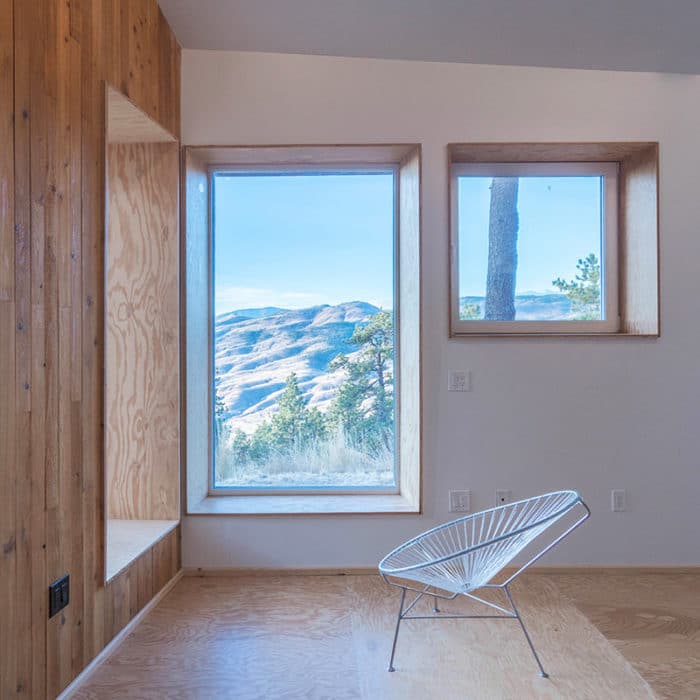
Awards:
2018 Green Home of the Year Green Builder
2018 Best of Design Small Spaces Architects Newspaper for Andrew Michler’s solar-powered Espresso Bar
The Colorado Hideaway, named MARTaK, is the first certified Passive House in Colorado. For more infos and booking enquiries visit here.