
Nicolas del Rio, DRAA
Our Architect Series is designed to celebrate the creative minds behind the conception of our hideaways and provide further insight into the design process that led to these unique projects.
‘I believe that shape is less important than the moments and atmospheres architecture is able to create.’
As part of our new Architect Series we are proud to share our first interview with the renowned Chilean Architect Nicolas Del Rio, who designed our stunning Las Trancas hideaway in the foothills of the Andes, which has just won the first prize in the category Sustainable Architecture House 2017 by the Chilean – Revista ED.
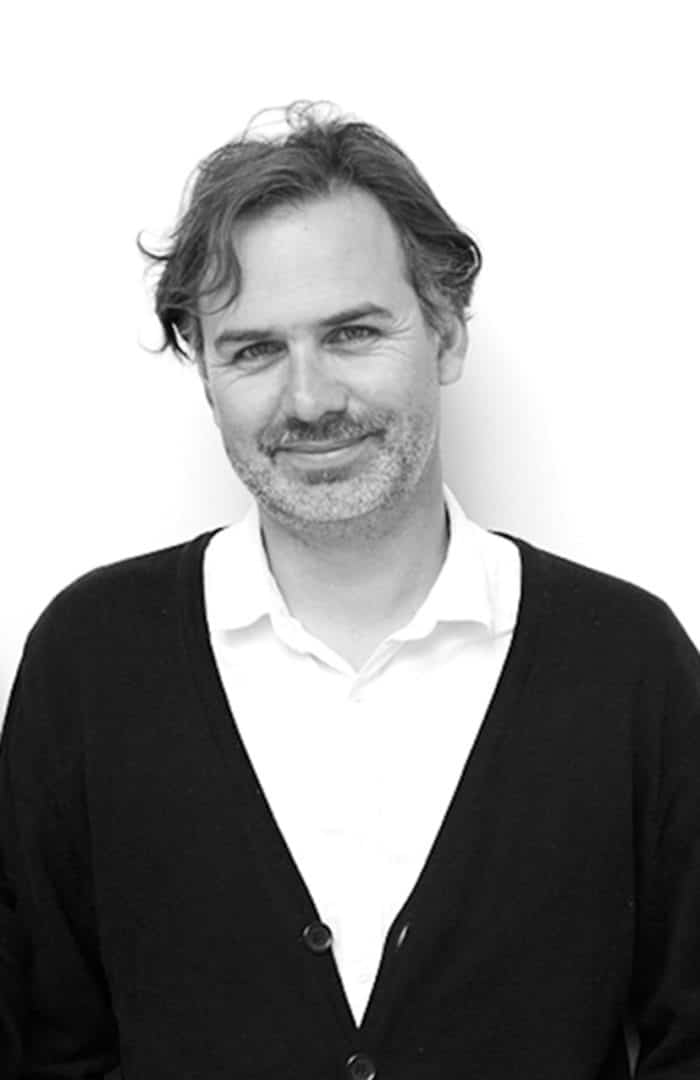
Nicolas Del Rio founded the award-winning architecture office DRAA in Santiago de Chile in 2012. Today DRAA is internationally renowned for its thorough approach to the diverse typologies of the discipline, with a particular focus on mountainous projects that fuse modern Andean design with traditional Alpine architecture.
Nicolas is a man of the mountains and is constantly on the lookout for unusual and challenging projects. He recently opened a second branch of DRAA in Berlin, Germany, and is in the process of turning his attention back to his European/Austrian roots with the aim of bringing modern Chilean design back to the Alps – a fusion between Andean design and Alpine architecture.
We talked to Nicolas del Rio about his stunning house in Las Trancas, our Off Grid Hideaway in Chile…
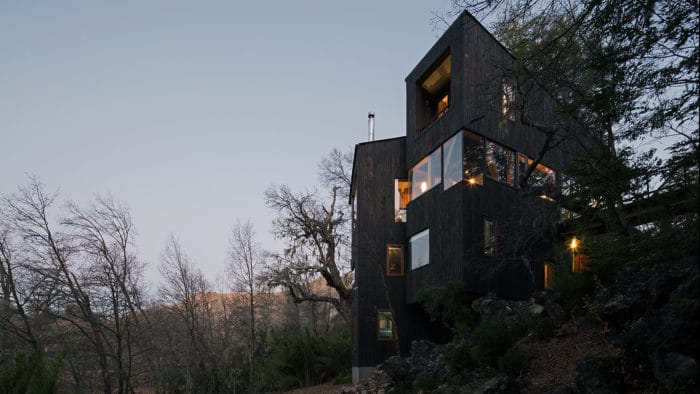
Tell us about your path into architecture.
My father is an architect, so plans, drawings, construction and specific travels to visit interesting buildings have always been part of my life.
Having said that, due to family issues, I always felt lured to nature, mountains in particular. Growing up in the Andes foothills of Santiago gives you the chance to look in two directions: towards the city and towards the mountains. My grandfather arrived in Chile from Austria and built one of the first chalets in the mountain village of Farellones, which later on I realised was his way of bringing a bit of Tirol to the Andes. I spent many winters in the Austrian city of Kitzbühel as a teenager, an astounding old settlement with traditional barns, churches and chalets. The blend of Alpine and Andean cultures inspired me to investigate and pursue the small things that make mountain architecture so spectacular.
In terms of education I studied for my undergraduate degree at PUC in Santiago, an exchange programme at Politecnico di Milano (conveniently located close to the Alps) and an MSc in Sustainable Building at Oxford Brookes University, UK.
How would you describe the design of the house?
I think it pretty much summarises the ideas I have been putting in my rucksack over the years. It wasn’t easy coming up with such a design, it was very hard to conceptualise and plan. I had multiple visions in my mind that I wanted to recall from the architecture I knew from my childhood that I went through no less than six previous designs, each of them carrying a particular theme ahead, from the more classical to the modern approaches. In the end I reconciled with the fact that shape is less important than the moments and atmospheres architecture is able to create.
Tell us about the materials used to build the house.
In terms of materials the house is divided in the use and the expression of them. For example, I was dealing with high thermal efficiency, concentration and prefabrication, so I chose SIP boards: a system that allows efficient design and, considering the distance of the Refuge to the cities, you couldn’t just go to the store because you missed a nail.
Secondly, I wanted to further experiment with a less polluting design, and I came through this Japanese technique called shou sugi ban (which later I learnt to be common in other places as well). This technique protects the exterior planks through the burning a thin layer. Before the era of paints and chemicals, this technique helped to prevent from decay and rotting by creating a hard shell, and an inert layer of soil. I loved the idea. The execution, however, was quite painful, and it’s a process I will be assessing in the following years.
The rest of the visible wood inside is locally sourced; Roble (White oak) for the structure and Lingue (a Chilean timber tree) for the cladding.
The heating system, the Kachelofen, even if quite common in central Europe, is a bit of a revelation here. I distinctly remember the one in our house in Kitzbühel, when I was a child, to me it was something miraculous, how it kept warm for hours after the fire had burnt out. It is the centre of the house, clad in white tiles and it is always warm – you can’t miss it.
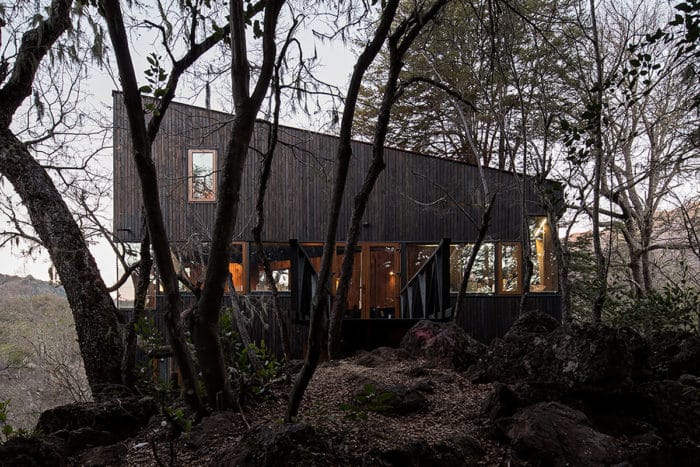
Talk us through some of the key pieces of furniture in the house.
The furniture is intentionally an eclectic mix of modern and traditional and a fusion of Alpine and Andean cultures. My wife helped hugely with the selection and we travelled all over to collect pieces from places where we’ve made memories together. My upbringing led me to select more alpine pieces. I was lucky to find classical Tyrolean chairs in a flee market in Santiago. I had them restored as they were nearly 100 years old. They belonged to a German family that had settled in the South of Chile.
My wife sourced pieces from nearly every corner of the world, from Canadian throws for the beds, to some Scandinavian details and Estonian cutlery. We found Andean pieces such as stone mortars and human representations from the Mapuche culture.
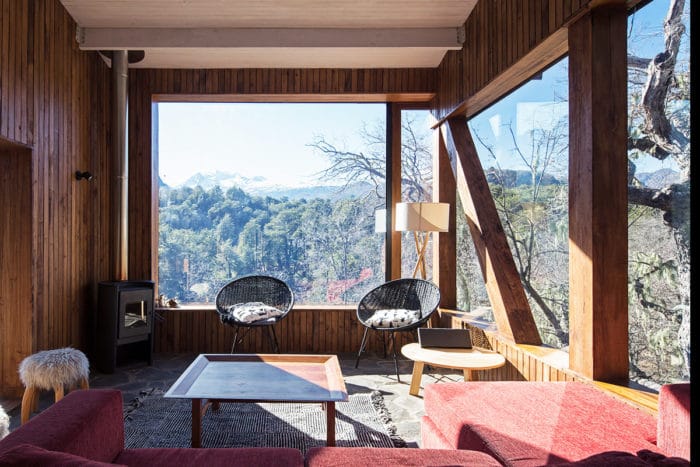
What is your favourite aspect of the house?
By far I think it’s the surprise effect once you are in it. You don’t expect what you’re are going to see – something happens the minute you step in and look out at the volcanoes. It makes you want to stay and take it all in. It’s the way the views are framed, the dissipation of light and the fact that you are at the canopy level. You feel a calming sense of absolute solitude as you are surrounded by native woodland, mountains, snow and volcanoes. But if you want to pop out for some food or even the newspaper it’s five minute drive from the house… in the opposite direction of course.
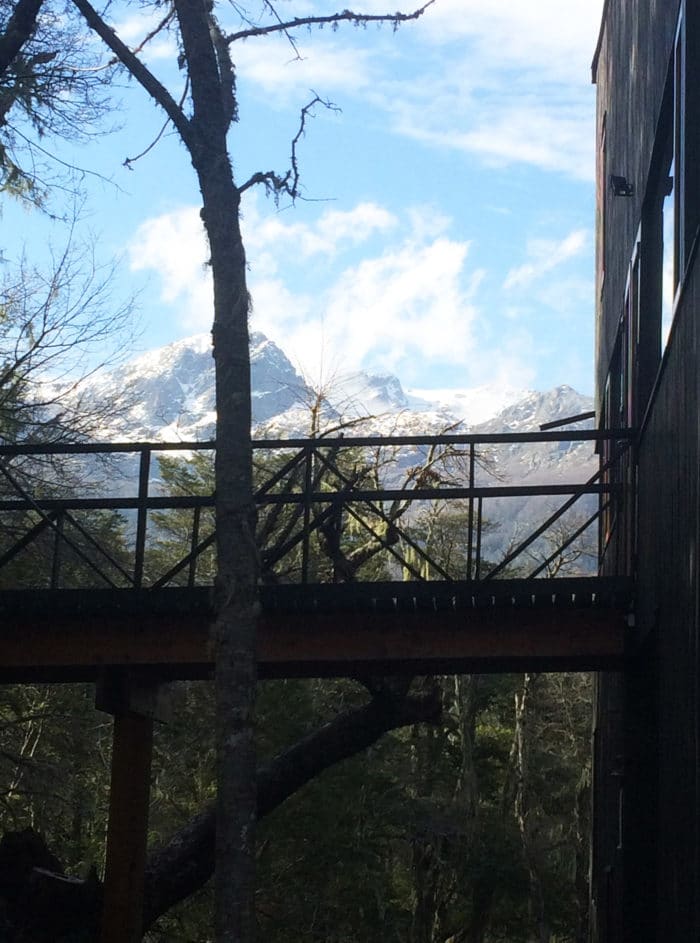
Do you have any other interesting projects on the horizon?
Yes! Although mountain projects are always quite niche and specialist, but we have managed to maintain these sorts of commissions. A couple of years ago I moved to Frutillar in Northern Patagonia in Chile and started a number of houses that deal with similar issues. But in terms of proper mountain design we are in the detailing process of five cabins in Malalcahuello – another beautiful valley close to Las Trancas. We also partnered with a talented friend to set up our Berlin office, which has allowed us to start work in Europe. Strangely enough we recently got a call from Kitzbühel… I would love to have the chance to work in the Alps too.
Find out more about Nicolas Del Rio and his studio DRAA www.draa.cl.
Discover his stunning mountain refuge https://offgridhideaways.com/hideaway/las-trancas-chile/